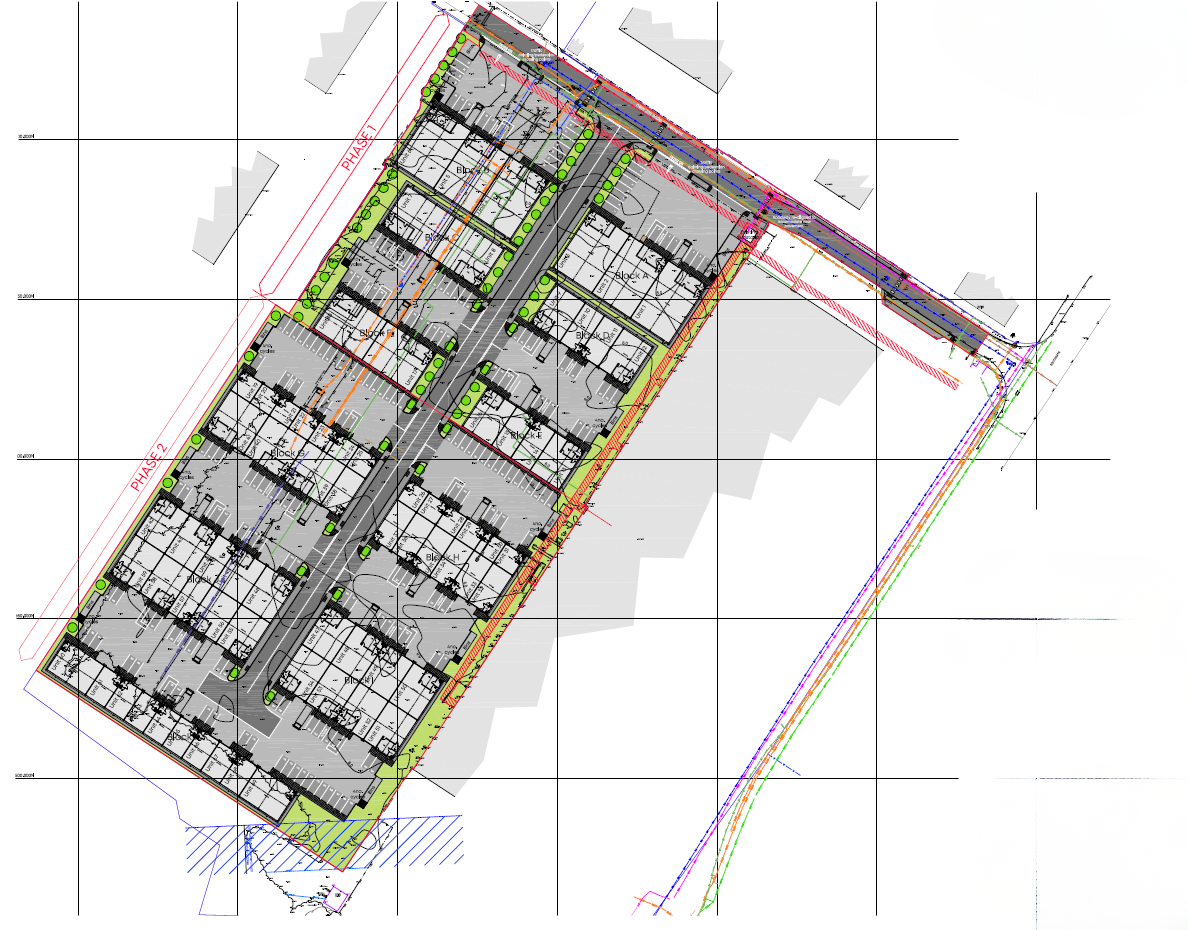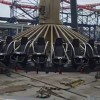In early spring every year, companies throughout the UK receive details of business rates ahead of the new tax year in April, though many will scoop the bill off the doormat with little thought as to whether they are getting the best value from their office space.
A recent eye-opening report by consultants Abintra, estimated office based firms in England and Wales could collectively ‘find’ an additional 131 million square feet of space within their existing estate, to the value of more than £10 billion a year – a cost of £76.34 per square feet of space.
Oversized desks, underutilised corridors and inefficient storage facilities are just some of the concerns that could prove costly if left unaddressed. Given the average company pays business rates equal to a hefty 50% of their annual rent, making the most of the space available should be at the top of every to-do list.
When considering options, it is almost always more cost effective to make better use of the space currently available. Relocating to bigger premises may provide more space, but is likely to command a higher rent, plus the added expense and disruption of the move itself.
Here are some ideas and suggestions for maximising your useable office space, improving office productivity and employee wellbeing, and even improving your business’s bottom line.
1. STOP FOR A STOCK TAKE
Before preparing old files for the shredder or rearranging furniture to squeeze an extra filing cabinet in, is it advisable to carry out a full assessment of the workspace. Consider the review in the same way as any project by preparing a project plan, and incorporate the following elements:
Imagine the space available as an empty shell and consider what the ideal office would look like, with no budget constraints. Think big and bold. Get employee input – carry out a classic brainstorm session or ask staff to fill in post-its of what their ideal space would look like and what it would include. Some outrageous suggestions will be inevitable (on-site bar, anyone?) but results will provide interesting insight which may inform planning, and employees will appreciate the request for their input. Observe employees in day-to-day work. Which rooms are always in use? How do staff move around the office? Also, ascertain what isn’t being used. Determine what is essential to carry out business and be ruthless: create a list of essentials and desirables. Start big and narrow down: are individual offices and meeting rooms needed? How many rooms? Number of desks? Are desktop computers required or do most staff use laptops and tablets? Does each desk need its own set of drawers?Investing the time to work out what the needs of the office are will inform the future design decisions for the project.
2. GET IN THE ZONE
Hotdesking, video conference calling, and breakout spaces have increasingly asserted themselves as expectations of working from both employees and clients. The pre-2000 office with rows of individual cubicles is long gone; open spaces are a common office set-up in many industries. However, recent research suggests employees often struggle with background noise and distraction from other colleagues. Workers prefer their open spaces to be complemented with other, quieter areas to complete tasks.
Breaking up the workspace into zones signifies distinctive areas for activities and is particularly useful when space cannot accommodate individual rooms. The use of small breakout areas encourages employees to work on different activities and provides a change of scenery from their computer screens.
For offices with more space, pods are ideal solution for multi-use working. Most notably, phone and conference calls can be held without the need for booking-out the boardroom. They also offer a quiet space when concentration is required or a collaborative space is needed to rehearse presentations.
3. IMAGE IS EVERYTHING
Lighting, colour, and furniture all create a strong influence in the overall impression given by the working environment, to employees and visitors. Even the smallest of offices can be designed to feel bigger with creative use of various design elements.
Choice of colour palette is key for producing motivated, productive employees. A brand book is an obvious place to start, utilising the corporate colour palette to communicate brand throughout the premises.
Fresh, rich colours such as yellow, orange, and greens can promote warmth and openness. A dark brand colour palette, such as black, browns and reds can still be used, for example, when used sparingly as accent colours with white and greys to inspire creativity, enhance mood and ensure brand saliency.
Furnishings also play an influential role in workspace aesthetic. Chunky choices can feel heavy, whereas glass and reflective surfaces bounce light and create the feeling of space. Wood flooring can look appealing, but there may be issues with sound. Even the texture of wall coverings has a part to play. Whether the walls comprise of exposed brickwork, tiles, or a simple lick of paint, the choice of material and its finish will have an influential role on the look and feel of the room.
Lighting should inspire employees and make working space inviting and exciting to use, in the same way a well-lit shop can make the difference between a purchase and a customer leaving empty-handed. Of course, office lighting needs to meet regulations, but this doesn’t have to mean uniform rows of ceiling lights. Unusual desk lamps, wall lights, freestanding floor lamps and even the choice of bulb will completely transform the office‘s look and feel.
4. DEVIL IN THE DETAIL
As many offices go paperless and adopt clean desk policies, the need for storage becomes less prevalent. However, alongside stationery, folders, and waste baskets, employee’s coats, bags and maybe even their bikes will need a place to call home. Lockers, cabinets and shelving can be adapted for use in even the smallest of spaces to make the most of the space available and achieve storage goals. Further, focusing on smaller details, such as cable tidies can have a large impact on the feeling of space at the office.
Evidently, underutilised or misused office space a waste of a business’s most expensive asset, and whether a small refresh, full refurbishment or a relocation is on the cards, making the most of the space available is vital to achieving maximum returns on business rates. Whichever stage you are at, Coulter can help with your thinking for your next design investment.
Enjoyed this? Read more from Coulter Office Interiors




















