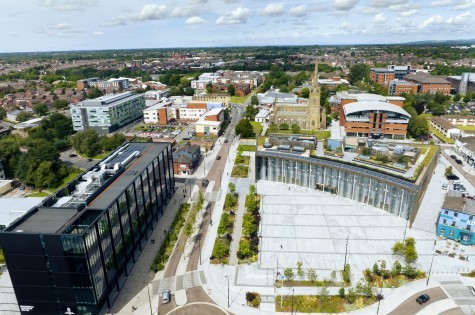Leading multi-disciplinary practice FWP has played a pivotal role in the £1.8m expansion of dental teaching facilities at the University of Lancashire.
The extension to the Allen Building at the university’s Preston campus has been delivered to support the next generation of dental professionals.
It has increased the number of dentistry clinical teaching bays from sixteen to 24, thanks to funding from the Office for Students (OfS).
The additional state-of-the-art bays that have been created will be used by students to hone their skills in a clinical setting, treating patients for both general dentistry and specialist treatment.
Architecture, design and masterplanning practice FWP, based in Preston, provided project management from feasibility through to completion, as well as quantity surveying, contract administration and interior design services.
Blezard, the group’s mechanical and electrical engineering division, also contributed to the project by delivering M&E performance specifications and on-site duties throughout.
Its M&E design specification met the standards and guidelines set out in a Health Technical Memorandum (HTM), which is published by NHS England to provide best practice.
As well as extending the number of specialist bays, the development work also saw the creation of a new entrance to the facility and a plant enclosure to be HTM compliant.
FWP’s award-winning interior design team worked to transform the look and feel of the facility, creating contemporary colourful graphics, bespoke signage, and clear booth identification to create a more engaging learning space.
Nick Wiley, FWP partner, said: “We were delighted to project manage a development. that will see even more students receive clinical training as they go on to become the next generation of dental professionals that we need here in the North West.
“The expanded facility is a fantastic asset and we have worked closely with the university team throughout the development programme to deliver something that is really cutting edge.”
David Simmons, FWP senior associate, added: “Our interior design work on the project has revitalised the learning environment.
“It has transforming cold, clinical white walls in order to create a warm and more welcoming feel for students, teaching staff and visitors. Our aim was to deliver a more engaging space for learning.”
FWP’s relationship with the University of Lancashire, formerly known as UCLan, stretches back more than 15 years and has grown from quantity surveying and project management into the delivery of multi-disciplinary expertise on a range of programmes.
FWP is currently involved in around eight live projects with the university, which has 20,000 students on its Preston campus and employs just under 3,000 staff.
Another project recently delivered was the upgraded Moot Court Room inside the university’s historic Harris Building.
Law students at the university now have a modern courtroom setting to sharpen their legal skills following a major refurbishment project led by FWP last year. Its team acted as contract administrators, cost consultants, principal designer and delivered Construction Design and Management (CDM).
FWP, which also has offices in Manchester and London, has built up a strong reputation for delivering high-quality projects in the education and healthcare sectors.
For more details about FWP and its portfolio of projects, please visit www.fwpgroup.co.uk
Enjoyed this? Read more from Rob Kelly



















